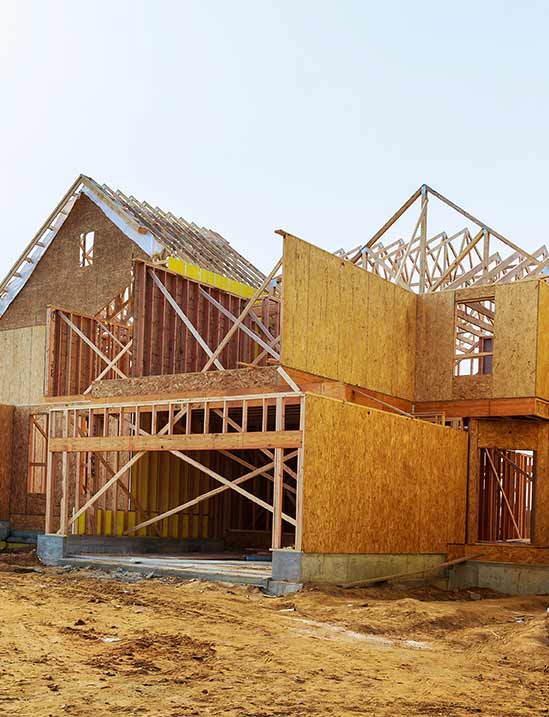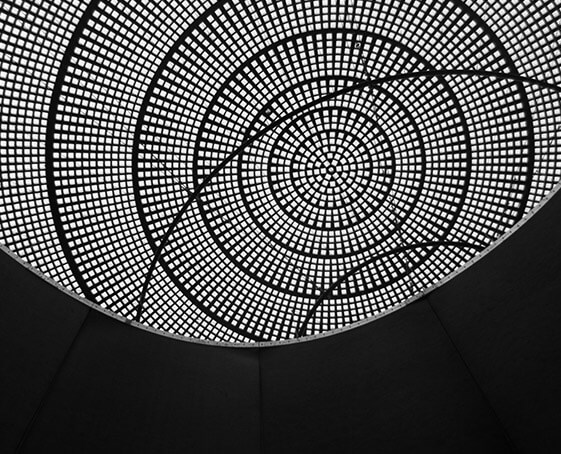Tilt-Up Construction
Mikey With Harrison Custom Builders LLC has relied for decades on the efficiency, accuracy, and lasting performance that tilt-up construction can offer on complex metal and concrete buildings. With generations of experience in design-build and commercial construction, we have all the necessary equipment to apply tilt-up where it makes the greatest impact. We can control quality down to the smallest detail while shaping buildings that match each client’s operational goals and vision.
Discuss your next tilt-up project with our team today. Call (303) 471-9543.
Schedule a Tilt-Up Consultation
What Is Tilt-Up Construction?
Tilt-up construction involves casting large concrete panels or building metal panels horizontally on-site, then lifting them into place to form a building’s exterior walls. Each panel is built or shaped and poured on the slab itself, eliminating transport delays and allowing full control over dimensions, finishes, and openings. Once raised, the panels are secured to create a solid structural envelope.
This technique combines the efficiency of modular construction with the strength of metal or cast-in-place concrete. We use it extensively for projects where speed, durability, and flexibility matter most.
Tilt-Up Building Solutions From Mikey With Harrison Custom Builders LLC
We have the experience to manage every phase of a tilt-up project, and all the necessary heavy equipment to execute each lift safely and efficiently.
Our tilt-up building solutions include:
- Metal and concrete tilt-up construction
- Seamless coordination between teams
- Consistent communication and scheduling
- Careful site preparation and formwork
- Safe and controlled lifting operations
- Continuous quality checks
- A finished structure delivered on time
What Are the Advantages of Concrete Tilt-Up Construction?
In comparison to many other building methods, concrete tilt-up construction offers a range of advantages that extend through every phase of a project.
Here are a few of them:
- Speed of construction: Panels are formed and raised on-site, allowing the structure to take shape quickly and predictably.
- Cost efficiency: Local materials and reduced labor requirements help control expenses without sacrificing quality.
- Design flexibility: Each panel can be shaped, textured, and finished to match the project’s architectural intent.
- Energy performance: The thermal mass of concrete helps regulate interior temperatures and improve energy use over time.
What Kinds of Buildings Benefit Most From Tilt-Up Design?
Tilt-up design is a versatile method used across many sectors. While it’s often chosen for large industrial projects, it can be applied in other areas where it’s practical.
For metal buildings specifically, tilt-up construction creates a solid foundation and durable wall system that pairs well with steel framing. The panels provide rigidity and fire resistance while supporting wide interior spans. This makes it ideal for warehouses, manufacturing facilities, and service centers that need open layouts and minimal structural interruptions.
Concrete buildings also benefit from a tilt-up design through a balance of strength and customization. The process allows for architectural detail, integrated insulation, and durable finishes directly within the panels. This creates structures that can withstand heavy use, perform well in varying climates, and maintain their appearance and integrity over the long term.
Talk With Tilt-Up Construction Contractors Who Know the Work
Generations of field experience have shaped Mikey With Harrison Custom Builders LLC into tilt-up construction contractors who deeply understand the work involved. Every project is guided by practical knowledge gained through years of building. We study each site, plan each pour, and handle each lift with care, ensuring the finished structure stands as a reflection of our skill.
Looking for tilt-up construction? Contact us at (303) 471-9543.
call us message us
